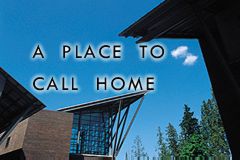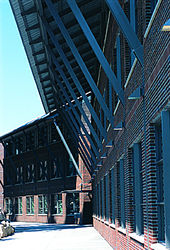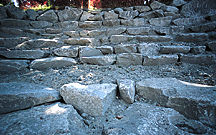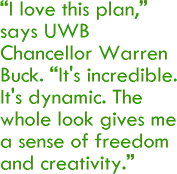
The 'Lodge Look' for the 21st Century
And while some regents and administrators had problems with the site, the architect who designed the campus, Rick Zieve of NBBJ, says it is a great place for a college. "A site without a challenge is a site not worth building on," he declares.
He is thrilled that the farm owners never cut down the 100-foot fir trees that cover the hillside. "The size of the trees makes the buildings feel like they've been there a long time," he explains.
Built at another time on another site, the UWB/CCC campus would have looked like an office park surrounded by an ocean of cars. But planners insisted on a pedestrian friendly campus with accessible buildings of a modest scale.
So this first phase of the UWB/CCC campus is organized along a wide pedestrian 'promenade' that parallels the contour of the ridge overlooking North Creek. Not only does this walkway provide a natural orientation, it also allows disabled student access to all buildings at the same level.

Steel struts support the sloping roof of the UWB building in a deliberate reference to the look of resort lodges found in the Pacific Northwest.
The three buildings hug the hillside, so that what would be four- or five-story structures on flat land appear from one side to be three-story units. "We didn't want buildings that were oppressive," says Zieve.
The shape and materials of the three buildings changed dramatically during the course of the planning. An earlier firm had proposed flat roof structures with metal siding. Chancellor Buck dismissed this as "a Quonset hut look" and Zieve agrees. "It looked like a commercial office park," he says.
After comments from several focus groups of UWB and community college faculty, NBBJ took a different approach. "They felt it should have the richness, quality and character of the main campus," says Zieve. He borrowed two basic elements from classic UW buildings such as Suzzallo Library and the Quad: bricks and a sloping roofline.
While the body of these buildings is poured-in-place concrete, they are covered with a brick skin. "Masonry throughout history has signified solidity and dignity, especially compared to metal siding," notes Zieve.
The sloping roofs inspired Zieve's team to arrive at an overall design concept for the campus, what they are calling "academic lodge." Since the hillside was covered with trees, and the design called for sloping roofs, why not borrow elements from a classic Pacific Northwest lodge made of wood timbers?

A stone amphitheater is sure to be a gathering spot for students on sunny days.
"We took the notion of a large, expansive roof with an expressed structure holding it up. In our case, it isn't wood beams but steel struts that are holding it up," Zieve explains. "The result is a lot of visual interest and texture." The overhanging roof also has a practical function: it protects part of the outdoor promenade from the region's rainy weather.
Many lodges have front rooms with large windows overlooking a natural feature. The new campus also borrows this concept with its library reading room, a glass-enclosed space that juts out of its building and overlooks the wetlands. At night freeway drivers will see it lit up, a symbolic beacon of learning for busy Eastside commuters.
So far, the design has gotten raves from those who will live in it. "All that reading room needs is a hearth and a fireplace. Up there, you feel connected to the cosmos," says Buck.
"I think they got it right," adds Rose, "Not only the style, but the way they laid out the beginning of the campus."
Inside, each building is fully wired for current and future technologies. The CCC building has a special distance learning classroom with interactive video technology that is jointly used by both programs. The UWB building includes general classrooms and faculty offices as well as specialty labs for its master's in management and its bachelor of science in computer and software systems.
Space shared by both programs includes the library, media center, student services areas and science labs. Brian Hall, an associate in one of NBBJ's planning studios, estimates that the state saved 10 to 15 percent in construction costs by locating the two institutions on one site. It will also see savings in reduced operating expenses. "You start to see some economy because of the scale—parking, for example," he says.

While not as expensive as the Seattle campus, UWB and CCC students will have to pay for parking. While the parking garages are large, they also have wire mesh screens covering their concrete. In a few years they will be covered with green vines, blending into the surroundings.
Transportation alternatives are encouraged. There will be frequent bus service and the Burke Gilman Bicycle Trail is being extended from its current terminus in Bothell to the campus.
Zieve says that UWB students will come to have as much feeling for their campus as other Huskies have for the Seattle campus. "When we first toured the site, we realized how lucky we were to be building at this place. You could see it was special.
"What we want to see is that emotional attachment. It has the potential to be a place that people really love," says the architect.
For Rose, it completes the plan the state launched 11 years ago to serve the demand for higher education. "It is the final branch campus to find a permanent home. This is of enormous significance. It is the culmination of an effort that the Legislature began in 1989," he says.
For Buck it is the next big step for his campus. "It will help us become even stronger in the near future, enhancing our community support," he says. Ten years from now, he sees a fully developed campus with 8,000 UWB students. "We'll have a performing arts center and maybe a light rail line coming to campus," he suggests.
Buck's vision gets even stronger for the next 100 years. "UCLA started out as a branch campus of Berkeley," he likes to say. "One hundred years from now, we'll have Ph.D. programs, our own big time sports teams and maybe even a branch campus on the moon."
Tom Griffin is editor of Columns.
Go To: Page 1 | Page 2 | Page 3 | Page 4
- Sidebar: Bothell Bits
- Sidebar: UW Bothell Opening Special Events
- See also Editor's Column on "Closed Doors, Open Possibilities"
- Return to September 2000 Table of Contents
Home / Current Issue / Archives / Talk Back / Advertising / Columns FAQ / Alumni Website / Search