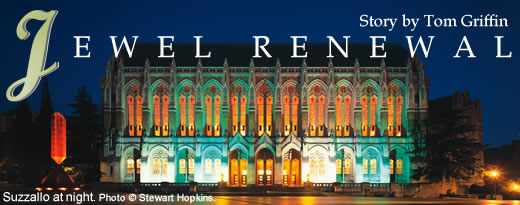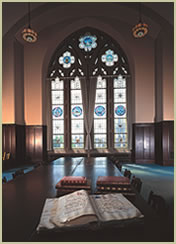
|
Though it had to try twice, the UW convinced legislators in 1999 to fund the costly work-the total comes to $47,259,167. About 95 percent of the budget was spent on seismic and life safety work, and only 5 percent on remodeling, explains Assistant Librarian Paula Walker, who oversaw the library's side of the project. As students, faculty, staff and alumni walk through Suzzallo when it reopens this month, they might wonder where all the money went. But that reaction is exactly what librarians, architects and engineers want. Their goal was to hide as much of the seismic work as possible, returning rooms in the 1927 and 1935 wings to their original state.
Looking at the ornate ceiling in the reading room, there is no sign that behind the plaster lie tons of steel truss work, linking the 1927 wing to the other parts of the building. Workers poured three stories of concrete shear walls in the north and south ends of the wing and then added steel bracing up to the ceiling, but the work is hidden in utility closets and mechanical space. For a sign that the building is much stronger, visitors have to leave the reading room. Outside, almost floating above the entryway, is what engineers call a "bat wing," a web of steel truss work that arches over the ceiling, connecting the 1927 wing to the rest of the building. Other signs of strengthening include exposed X-beams coming through the floors of the area outside of the reading room and in parts of the 1963 addition. Much of the seismic upgrade depends upon something that was never built—a 260-foot bell tower that was supposed to rise above the main library. As tall as the Smith Tower, Seattle's tallest building at the time, the spire was going to be the focal point for the entire campus. When the original wing was built in 1927, the work included pouring footings and building columns to serve as the base for the future tower. "When we investigated the bones of the building, we looked at the designs for the spire," says Jay Taylor, '80, the main structural engineer on the project and a principal at Skilling Ward Magnusson Barkshire. "Part of our strategy is to use as much of the strength of the existing building as we can." What Taylor found was exceedingly strong footings and columns designed to support the spire in high winds. With added bracing, they were exactly what the engineers needed to anchor different wings of the building. The new truss work connects to these older columns so that the three oldest wings now move as one in a quake. While the old footings finally have a functional use, Architecture Professor Emeritus Norman Johnston, '42, laments that the 260-foot tower was never built. "It would have more dramatically enhanced Gould's concept," says Johnston, the author of The Fountain and the Mountain and The Campus Guide: University of Washington. "It would have dominated the University's skyline." At that time, any university aspiring to greatness had a bell tower; look at Stanford and Berkeley," adds T. William Booth, a retired architect who co-wrote the biography Carl Gould: A Life in Architecture with William Wilson. "Gould's tower would have been a knockout." Not that either expert thinks the building is a failure. "It is as close as we come to a cathedral," Johnston notes. Wilson says it is Gould's finest "historicist" structure and ranks it among his best works. |

