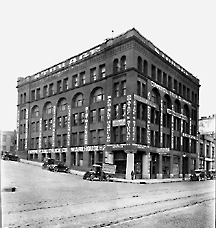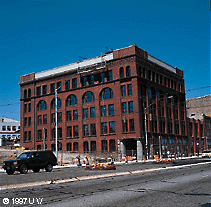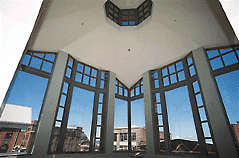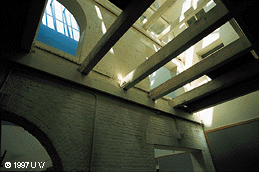

"What we have done is take 19th century warehouses and turn them into 21st century academic space," explains Brawley. It's what architects call adaptive reuse, not preservation. Much of the credit can go to the late, award-winning architect Charles Moore, who also designed the new Chemistry Building on the Seattle campus. He had the vision to remake the district into a model urban campus.

A century ago, these buildings were part of Tacoma's rise on the bluffs above Commencement Bay. When the Northern Pacific Railroad crossed over Stampede Pass in 1886, a frenzied building boom erupted in the City of Destiny. These brick warehouses were built between 1890 and 1911, some to house canned goods and other groceries, others as general storage facilities.

Butchart calls the architecture "muscular" with touches of Classical and Romanesque influences. "There was a good deal more attention paid to civic aesthetics back then," he says.
The most striking building is the 1902 Snoqualmie Falls Power Station, which is now the library's reading room. "It is the jewel of the campus," Butchart declares. With its Classical Greek influences, its soaring two-story space and rows of arched windows, the old power station has the feel of an academic building. "It reminds me of Jefferson's ideal of what an academic building should look like," he says.

Inside there is a mix of Classical and high tech. Students in the reading room can look up at a gantry for a traveling crane, installed 100 years ago to take transformers in and out of the power station. Rather than tear it out, architects left it as an artifact of the building's--and Tacoma's--history.
In fact, much of the old has been preserved within the new. Instead of sandblasting bricks to make them look new, the UW is leaving them with a patina of age, old paint and pollution. In many places, old wood beams are exposed, the ancient skeleton of the warehouses.
There are some new pieces to the campus as well. Attached to the reading room is a new wing for the library's circulation department, periodicals and some book stacks. Workers replaced a blank wall on the computer lab building with a new façade featuring banks of windows that overlook the campus plaza.

"The plaza should become the public gathering space," says Butchart. Unlike Seattle's "Red Square," this plaza will have grass, trees and shrubs when it's completed. Someday the plaza will be the starting point for a "grand staircase" that will climb the hill as the campus expands.
Other new touches include two atria--one at each end of the academic buildings. Dank warehouse rooms are now open offices, meeting spaces and classrooms, most with plenty of natural light. New elevators and ramps ensure that 100-year-old buildings provide modern access to all students.
Heady Days for UW Tacoma's Growth
A Time of Sharing: UW Bothell Will Grow with New Community
College